
.jpg)
.jpg)
.jpg)
.jpg)
.jpg)
.jpg)
.jpg)
.jpg)
.jpg)
.jpg)
.jpg)
.jpg)
.jpg)

.jpg)
.jpg)
.jpg)
.jpg)
.jpg)
.jpg)
.jpg)
.jpg)
.jpg)
.jpg)
.jpg)
.jpg)
.jpg)
.jpg)
.jpg)

.jpg)
.jpg)
MIX USE BUILDING
BUENOS AIRES, ARGENTINA
2021 - Master Thesis, Buenos Aires University
For the realization of this project, the professor gave us a plot and a programme.
The location: Barracas, Buenos Aires, Argentina. To form our land, 3 plots were encompassed, resulting in a lot whose longest faces are 44 and 48m. The planning code for the area allows a 31.2m high construction on the Official Line, plus two retreats.
The premise given by the professor was the need to complete the existing city. Another of the premises was not to leave or generate exposed party walls. The project upholsters the walls of neighboring buildings as seen in the implementation.
The programme: it was demanded a residential building that integrated offices and a big span room.
The project: The proposal respects the heights of the neighboring buildings and materializes the official line.
The building is organized in a stratified manner, with stores on the ground floor, offices on the first 3 levels and apartments from the 5th floor up to the rooftop.
The ground floor, due to its location on the avenue, proposes an active commercial story. At this level of access, the room with a large span was also located, intended for events, which allows the movement of people without vertical displacements.
On the next levels are the three floors of the office hotel. The office floors are free and allowed to assemble them with different configurations. In all cases, outdoor spaces were incorporated, in accordance with current design criteria for workspaces.
The floor immediately above the offices is the bellows between different functions and structures, so it takes freer activities, such as the amenities of the homes and a green lung in height.
This is followed by six floors of houses, which when they are all gently removed, integrate the regulatory retreat into the facade drawing. On the top floor there are more amenities for the residents.
The facade has a horizontal band language. They are continuous and correspond to the balconies, windowsills, railings and a small parasol from which an awning or necessary protection can be attached. These bands continue the lines of the neighboring buildings, thus respecting the shape of the city.
On this facade we can see how the floor voids impact, generating a green heart for the building, transparent, which connects the exterior with the interior.
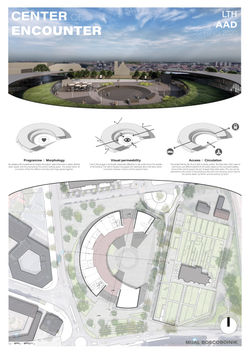 |  |  |
|---|---|---|
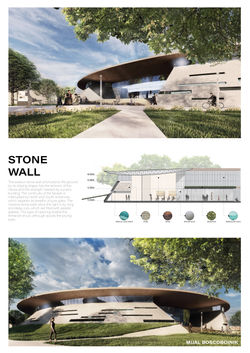 |  |
CENTER OF ENCOUNTER
LUND, SWEDEN
2020 - Advance Architectural Design, Master, Lund University
The building is located at Lund, one of the oldest and most important cities in Sweden. The plot selected for this project faces the old St. Peter´s Priory brick church with its strong sloping roofs. This is a key area due to its location between the vehicular access to Lund Central and the City Central Station.
The proposed Center of Encounter activities includes different sized halls for meetings, events and workshops; a lobby, where all people can stroll freely and enjoy art exhibitions, a restaurant for commuters and Center´s users, as well as the usual support services areas.
The design starting point is to understand the building as a place for people and its central courtyard –defined by the building mass- as the project´s heart. Here, protected from the outside noise and dangers, kids can play and people talk and enjoy the peaceful environment. This open space, reminiscent of the cloister typology, is the center focus around which all activities develop. As we have learned from the Garnier Paris Opera, people like to see and be seen and that is what this small square provides.
The building morphology goes hand in hand with the program and its radial geometry organizes all the activities around a central open space, defined by the embracing lobby curved shape. The exterior-interior space thus achieved is in close relationship and frames the St. Peter´s church it faces.
 Final12.jpg | 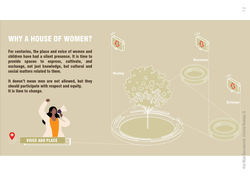 Final7.jpg |  Final3.jpg |
|---|---|---|
 Final6.jpg |  Final9.jpg |  Final21.jpg |
 Final36.jpg |  Final42.jpg |  Final44.jpg |
 Final38.jpg |  Final18.jpg | 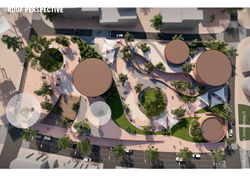 Final34.jpg |
 Final43.jpg |  Final37.jpg |  Final40.jpg |
 Final27.jpg |  Final39.jpg |  Final35.jpg |
HOUSE OF WOMEN AND CHILDREN
KAWE, DAR ES SALAAM
2020 - Urban Shelter, Master, Lund University
Group project with Victoria Restrepo
The course proposed, first the design of a new neighbourhood in Kawe, and second the development of one square of it.
Our project wants to work with the cultural identity of the Kawe site. The rich history and culture allows us to understand the needs of the inhabitants and users. We try to connect the city though the community and strengthen the connection to nature. By respecting the existing and enhancing the positive we can create a resilient city, which adapts to the future.
We therefore work with the concept of pluriverse and analyse the existing conditions.
The square is located at Kawe, a growing neighbourhood in Dar es Salaam, Tanzania. After the realization of a master plan for the area, we choose a square to develop. Adjacent to the informal neighbourhood of the South, the plot presents a complex programme that combines a market, an exhibition center, a house of women and children, a storytelling building, an auditorium and a public park.
 1.jpg |  Final project.png |  Final project - process.png |
|---|---|---|
 Final project - process (3).png |  Final project - process (1).png |  Final project - process (2).png |
SANKTA MARIA FOLKHÖGSKOLA
MALMÖ, SWEDEN
2020 - Human environmental frames - Building scale / Urban scale, Master, Lund University
Group Project with Carmen Povedano
For the course each group had to propose a project remodeling the entrance of the Sankta Maria Folkhögskola, Malmö, Sweden. Our project was selected by the professors and owners to be constructed. We did not just prepare the project for the construction, but we also worked in the implementation.
URBANIZATION
CASEROS, BUENOS AIRES, ARGENTINA
2019 - Urban Project, 11th semester, Buenos Aires University
 |  |  |
|---|---|---|
 |  |  |
 |  |  |
 |  |  |
The aim for this project was to develop an urban strategy for the unused railway park that limites the growing of the area. We should creat a new neighbourhood with housing, stores, oces and parks, connecting this new area with the preexisting.
Cross, discover, integrate.
The project connects the entrance to Buenos Aires city with the neighbourhood of Caseros, with an
avenue with boulevard, and the neighbours of José Ingenieros with Saenz Peña, with a high speed avenue. The train station leads the flow to the civil square with a pedestrian axis, flanked by significant work and recreation buildings. In the middle, the plot is radial, which generates a reakable identity and, opposite to an infinite straight perspective, the city
is discovered as it is travel. The neighboring straight streets are cut to avoid the rapid circulation that we
can find in the avenues. In the widest streets, vehicular priority is given, while in the narrowest, pedestrians play a leading role.
By moving the traintracks southest it is achieved a more balanced green public spaces between the diferent neighborhoods. The preexisting golf is recovered as a public park, which is cross by the main road, where the boulevard becomes a winding street
that reduces the speed of the cars that cross the space.
Individual houses are in small lots, which give a particular shape. On the avenues, the highest buildings, generating dierent scales that allow us to recognize where we are. The dierent situations give it identity and generate a recognizable site within a municipality characterized by anomie.
MEDITATION CENTER
ROSARIO, ARGENTINA
2018 - Architecture in the Landscape, 10th semester, Buenos Aires University
 Meditation center.jpg |  18-2-Expo-A4-Peirano-Boscoboinik.jpg | 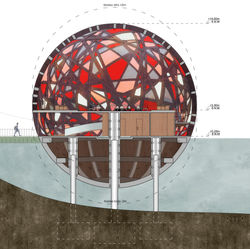 1 en 100.jpg |
|---|---|---|
 1 en 50 hab.jpg |  1 en 100 planta.jpg |  3 render.jpg |
The assignment program includes a meditation center, reception, bar, meeting room, living room and 8 suites, located in a covered surface of 750m2. The main objective was to create a phenomenological experience in the meditation center, by working with light and sound, in a slope on the coast of the river.
The public and functional spaces of the meditation center are resolved in a floating steel skein. Acurved path that follows the height of the slope, leads to grouped cabins sunken in the earth.
The main building responds to changes with the tide of the river by the support of three hydraulics pistons that keeps it straight and also allows the ascent and descent of the building. However,
the access is articulated to be able to respond to changes in height and not to interrupt the continuity of the boardwalk. This buoy-building is made of nautical sheet metal and colourful translucent pannels, that allows indirect access of light. During the night, the sphere shines alone, floating in the middle of the river.
In this order the building is friendly with its context,due to the fact that it adapts to it and it creates a sensorial experience with the light beams, the sound of the water and the subtles movements of the building.
The movement, the sound and the light are the protagonists of this proposal.
RESIDENTIAL TOWER
MATADEROS, BUENOS AIRES, ARGENTINA
2018 - Urban Architecture, 9th semester, Buenos Aires University
 Final Board |  View |  Ground floor |
|---|---|---|
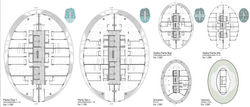 Plans | 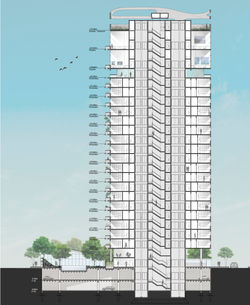 Section | 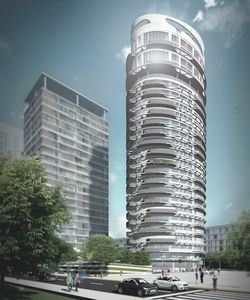 Render |
The assignment for this project was to develop a residential tower, inserted in an urban masterplan designedby the professor. The measures and constructibility of the project were given, and the challenge was how to respond to the market with dierent residential typologies, exploit the constructed area, maintain the privacy of the ground floor and achieve an attractive image.
This elliptic tower revisits the classical order columns: basement, shaft and capital, with a contemporary language. The tower is implanted between a park (North side) and a crowded avenue (South side). This was the point for the accommodation of the typologies: the 3 rooms apartments are materialised in the “bow” of the tower, with the best orientation and views; so the 2 and 1 room typologies are located in the sides and on the “stern” of the construction. On the top floor the duplex apartments are located, separated from the rest of the tower by an amenities floor. The rooftop is a solarium and garden. The circulation core is located in the middle of the plant, so the views of all the main environments are open.
The ground floor has the access to the residences, amenities and a public bar. This one respond to the need of an active ground floor, benefiting from the adjacent esplanade. The garden has some subtle slopes in order to get privacy.
The treatment of double skin of the perimeter, as an exoskeleton, provides volume, shadows, and controls the solar radiation.
SCHOOL OF PLASTIC ARTS
CÓRDOBA, ARGENTINA
2017 - Architectural Design, 8th semester, Buenos Aires University
 |  |  |
|---|
On a plot of land with a slope of 4m in front of the Suquía River, a school of plastic arts is proposed.
The building is materialize in the low part of the land, with a compact footprint. Its entrance is located in the superior level of the ravine.
The program consist on three main parts of similar surfaces: classrooms, workshops and exhibitions hall with bar, which allows to pile them easily. The covered access looks to the Suquía river. In the entrance level the public activities of the school (exhibitions and bar) are found, which possess a wide space of fluid plant.
The circulations are limited to a single level, starting from a midpoint of the linear staircase, goingup to access the classrooms and descending to reach the workshops. Both functions are located on the South wing of the building, owing to the fact that this is the best orientation because of its difuse light. The workshops are in contact with the courtyard. These ones have the possibility of expanding to allow the students to work outside, in the amphitheater sculpted in the slope. The administration and services are located under the access esplanade, in the most private place of the building.
It has a green roof that provides thermal insulation to the building and it works as fifth facade, which is seen from the neighbour tower.
The sanitary facilities are grouped in the West wing, reducing the pipes circuit to mere verticality.







